Navesink Avenue
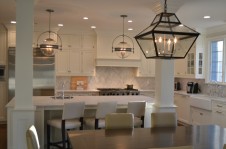
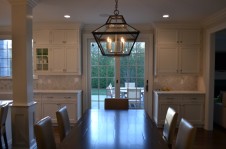
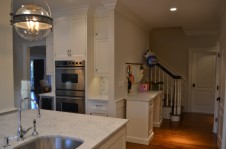
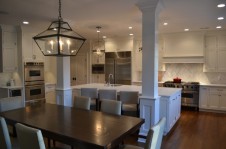
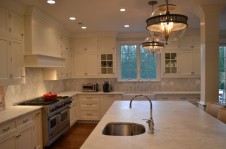
A large but challenging space lead to producing a kitchen that works perfectly for an active family. In the center of the room are two structural columns that bookend the large multi-functioning island perfectly. Around the room are white cabinets which include a second tier of top doors that meet the 9’ high ceiling,
dressed in brushed nickel hardware. The clean lines of this inset-hinged cabinetry contribute to the transitional style of this kitchen. Lastly, a sophisticated selection of premium appliances are nicely integrated into the plan.

